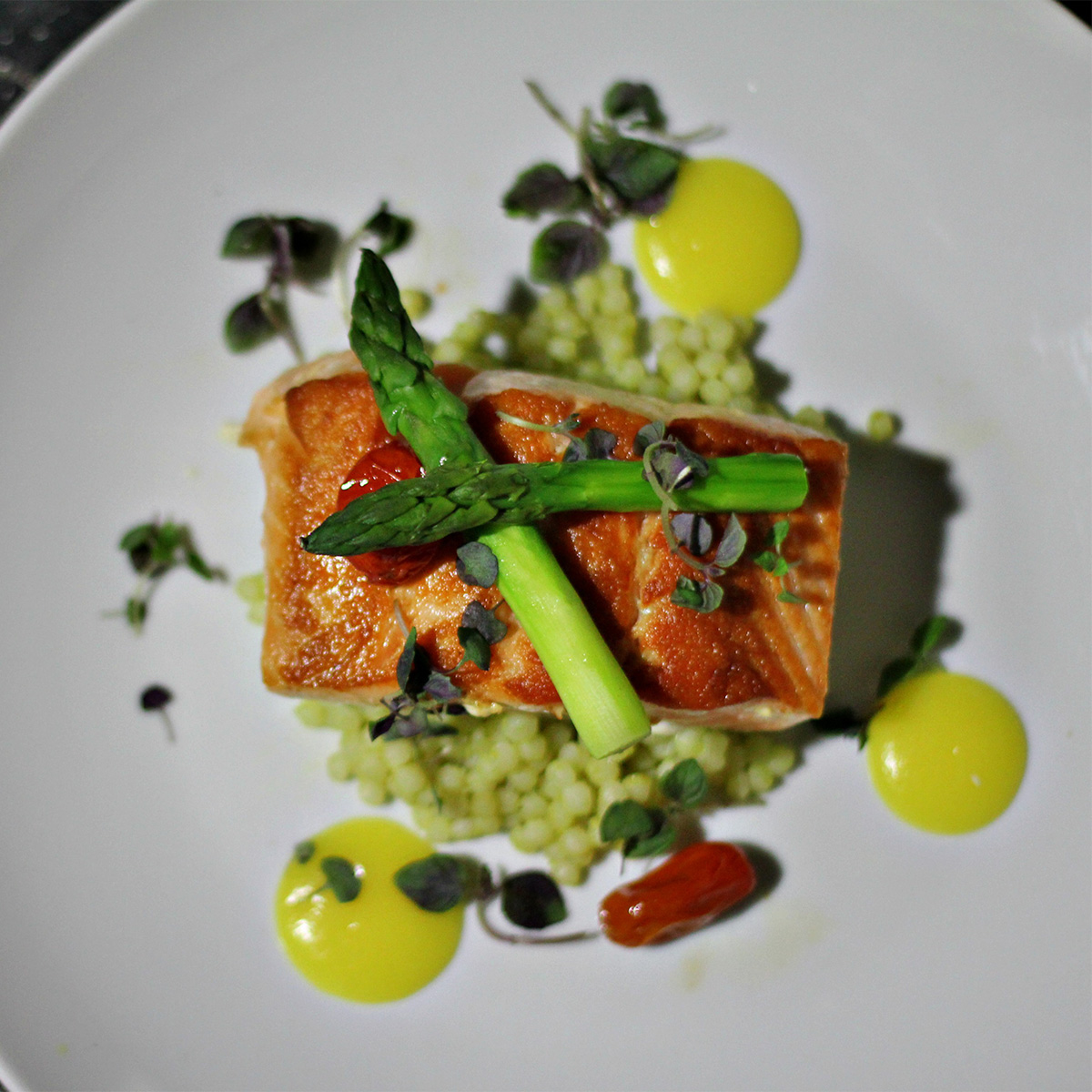With 1,082 square feet, our Conference Suite and Terrace is our largest corporate space for meetings, presentations, or small conferences. The space also comes with a terrace offering dramatic sweeping views of Biscayne Bay, Downtown Miami, and the adjacent park.
The single large boardroom, with floor-to-ceiling windows and natural light, is very functional as it can be divided into two separate meeting rooms of different sizes (702 sq. ft and 380 sq. ft), both with built-in AV capabilities.
The 340 sq. ft terrace is a relaxing and private space for lunches or breaks, and can also be rented separately for receptions, cocktail parties, or networking events.
AV Packages
Standard
| Premium
|

Constellation Culinary Group creates sensory culinary experiences, bringing each client or planner’s vision to reality with innovative cuisine, presented beautifully, and served with choreographed precision. From both intimate and grand social, nonprofit and corporate functions to casual fêtes and picnics, Constellation Culinary Group offers memorable menus with attention to detail and true style. Whether it’s an elegant wedding, a lavish mitzvah, an intimate soirée, a chic corporate gathering or a non-profit gala, Constellation Culinary Group curates spectacular events that are orchestrated to the last detail with the expertise of a talented onsite planning team. Please contact Caroline Morin at Caroline.Morin@constellationculinary.com for any food and beverage inquiries.
Capacity Chart
| Sizes | Dimensions (ft) | 60x16 |
|---|---|---|
| Sq ft | 1,060 | |
| Sq m | 98 | |
| Max Capacity | Banquet | 50 |
| Cocktail Reception | 90 | |
| Theater | 70 | |
| U-Shape | 40 | |
| Classroom | 40 | |
| Conference | 16/22/38 |
For commercial photography/filming, please contact us at 305-434-9531 or email events@frostscience.org.
As you are thinking about your future events, we are here to support you in every possible way. Please reach out to us via email at events@frostscience.org for more information. We look forward to helping you create a memorable and special event.










